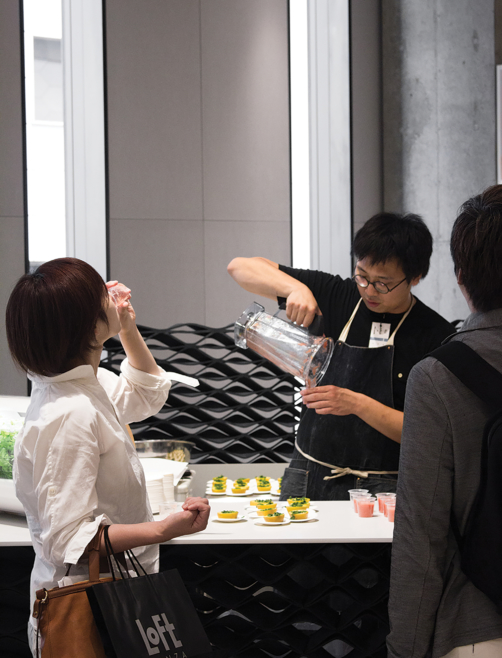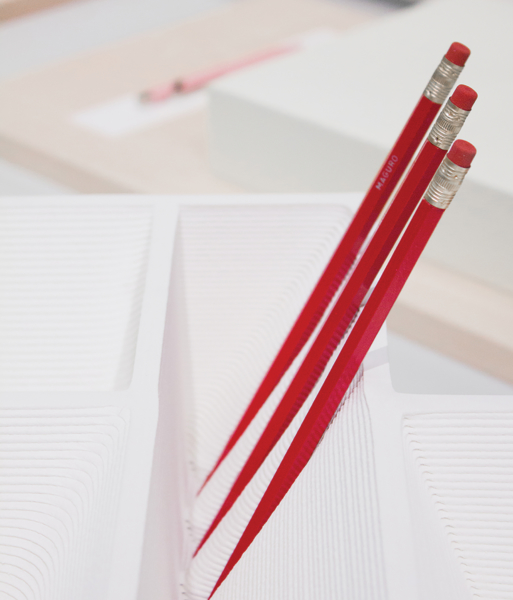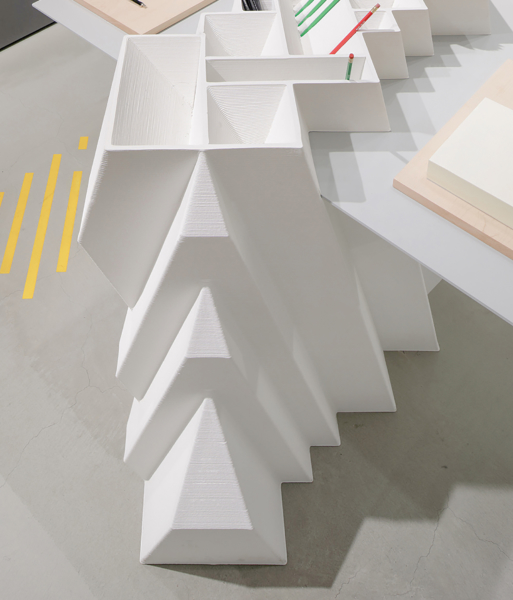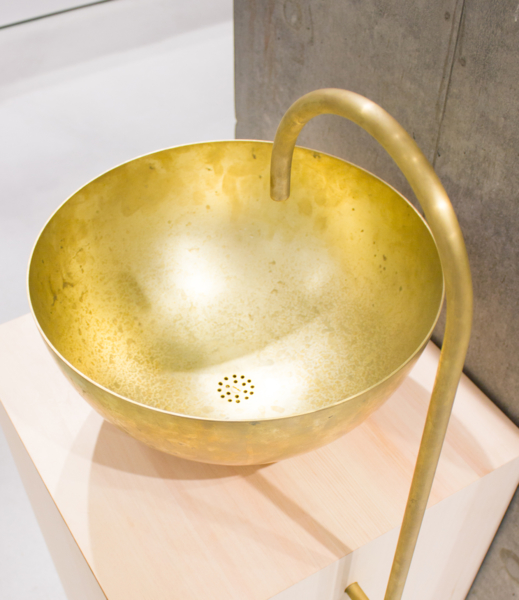Japanese department store Loft re-opened its Flagship Building in Ginza, Tokyo. The interior design features exclusive 3D printed furniture designed by DUS: A unique exploration in 3D printing, novel materials, and traditional crafts.
Architect Jo Nagasaka of Schemata was responsible for the 3306 m2 overall interior design of the Loft Flagship store. He asked DUS to come up with ‘novel 3D printed furniture’. Clients Loft acknowledged the importance as a household name warehouse to always find new ways to distinguish themselves and show their products. DUS responded by developing 5 bespoke settings that bring out the highlights from each product category. DUS combined 3D prints with new and known materials influenced by traditional techniques, resulting in entirely new functions and tactile features.
The Landscape Table is in the ‘innovation lab’ area, it is a statement piece that can double up as boardroom- or reading table. The 3,60 m long table can also be divided into 3 separate parts. The design combines a 3D printed structure with epoxy resin, shaping a rippling 3-dimensional landscape that occasionally emerges from the translucent surface. The sculpted pattern creates special functional moments to display brochures, magazines or objects.

The Juice Bar in the ‘healthy cooking’ section forms a stage for the juicers and kitchen machines that also stand in the surrounding shelving. The open design is inspired by Japanese paper screens. The printed 3-dimensional panels are detailed in such a way that the bar appears as one monolith structure. The surface appears solid, but, on a closer look, it opens up showing refined patterns playing with light, texture and colours.



The Writing Counter is specially tailored to display pens and pencils. It showcases the possibilities of digital fabrication to create unique moments adapted to the product.
A thin metal writing surface is grounded by a sculptural monolithic 3D printed volume with open top, which serves as a display element for stationary items.
The Vanity Corner allows visitors to directly try products from the surrounded shelving. The tabletop and stool-surfaces merge 3D printed patterns with a classic terrazzo infill, bringing an entirely new graphic dimension to the traditional stone material. The tabletop pattern takes inspiration from the ritual of bathing and zen gardens and has a custom-made brass washbasin and facet.


The Workshop Area creates an intimate playful setting to host workshops. It shows the unifying impact of a continuous 3D printed pattern in all the interior elements, from the terrazzo table top to the black epoxy stools and even the concrete floor, creating one harmonious setting.
This project marks DUS’ entrance to designing 3D printed solutions for private, public and commercial interior spaces. All the elements and materials were developed and produced in close collaboration with Aectual, a company specialised in the production and development of 3D printed interior and building products.
Client: LOFT Location: Tokyo, Ginza, Japan
Year: 2017
Size & Program: 4000m2 retail space with 5 unique 3D printed objects
3D print production: Aectual
Collaboration: Schemata Architects / Jo Nagasaka
Assembly of 3D prints:
Print material: Henkel & Aectual
Partners: Duracryl, Sotiris, Fiction Factory